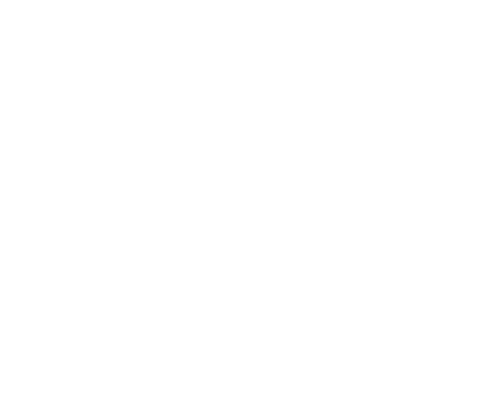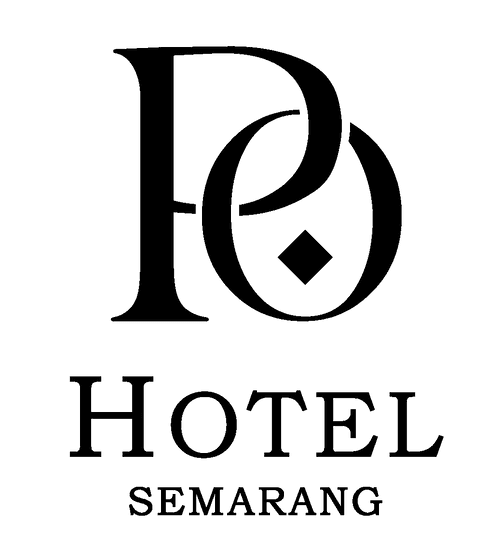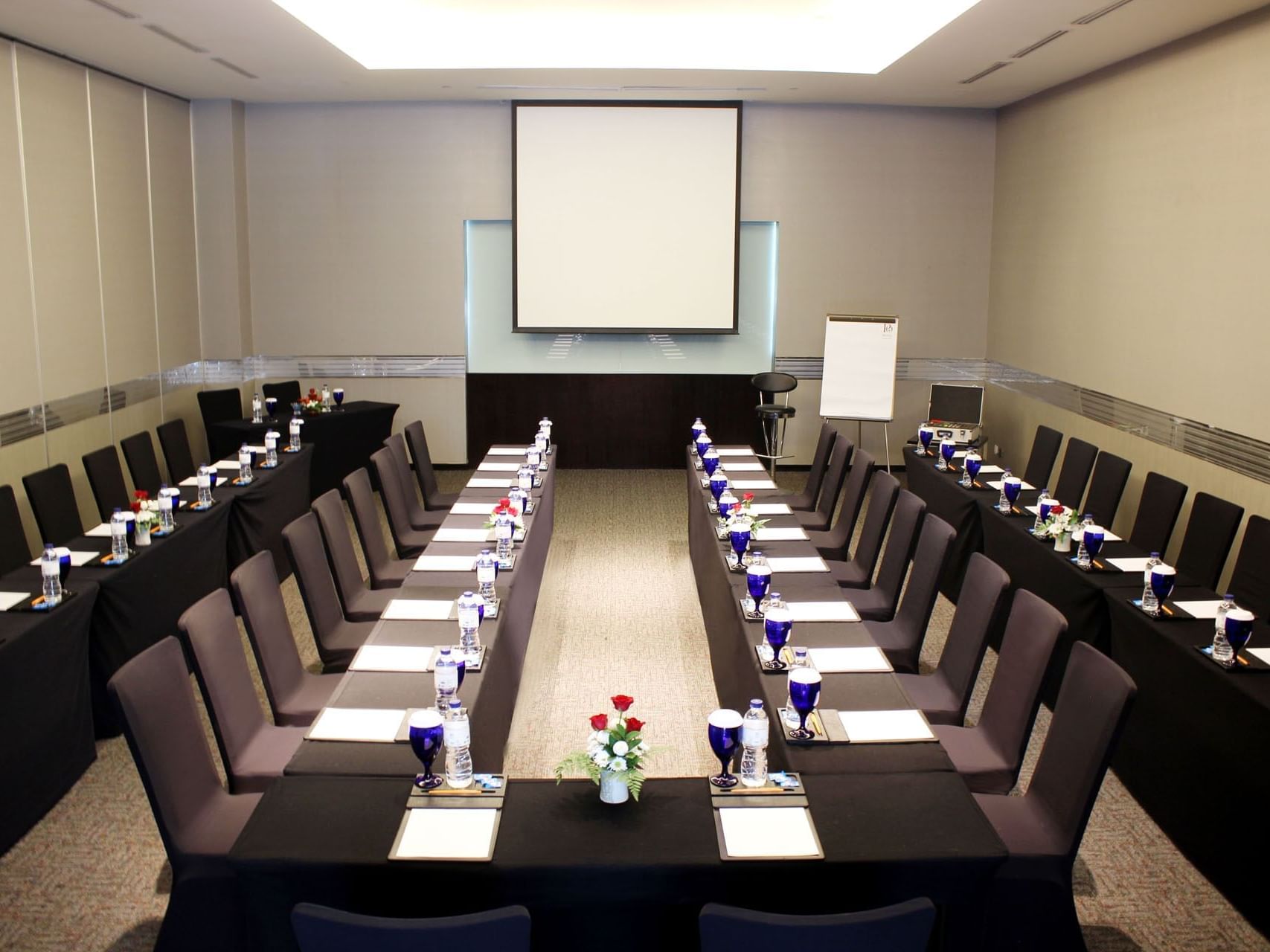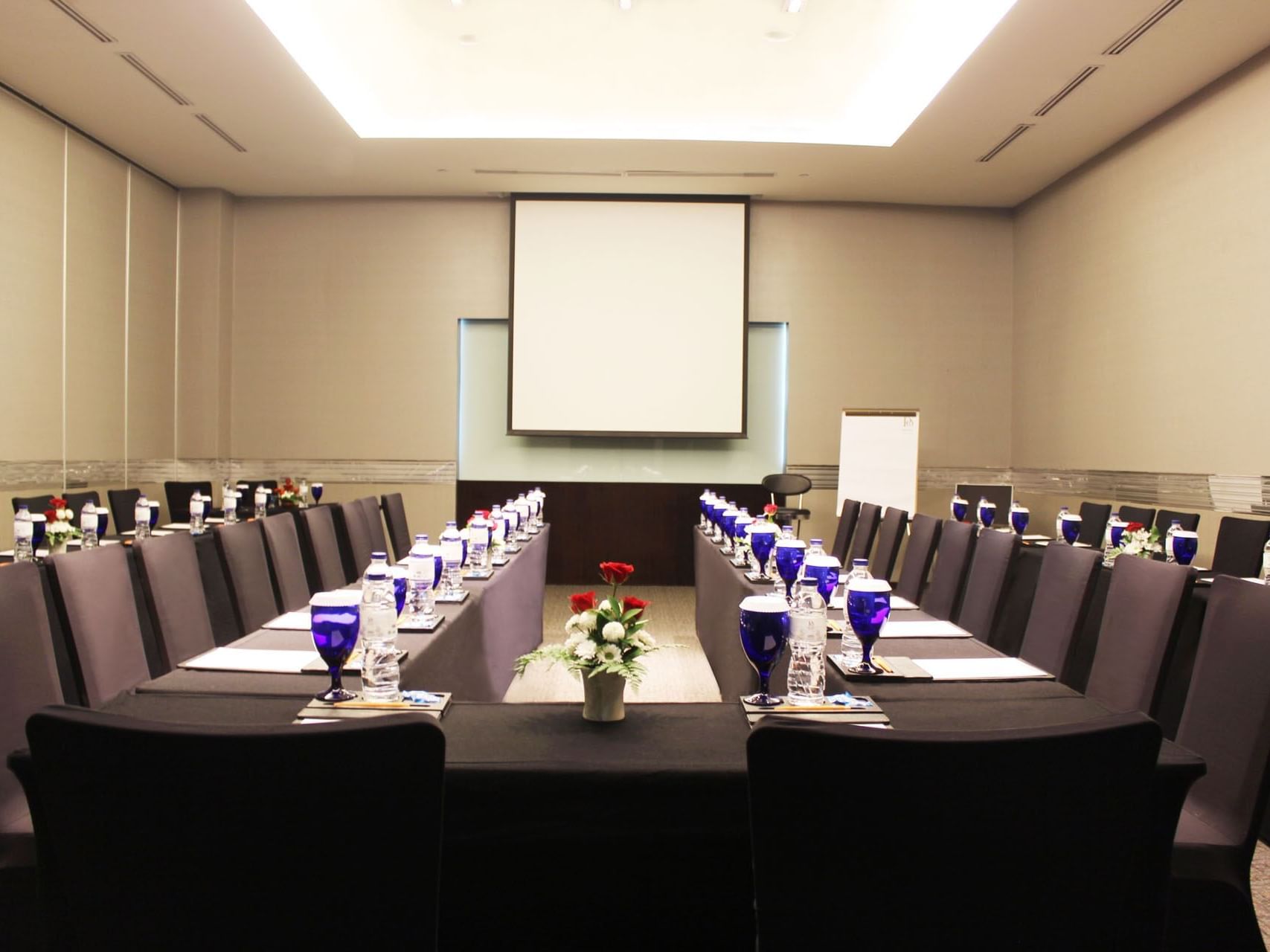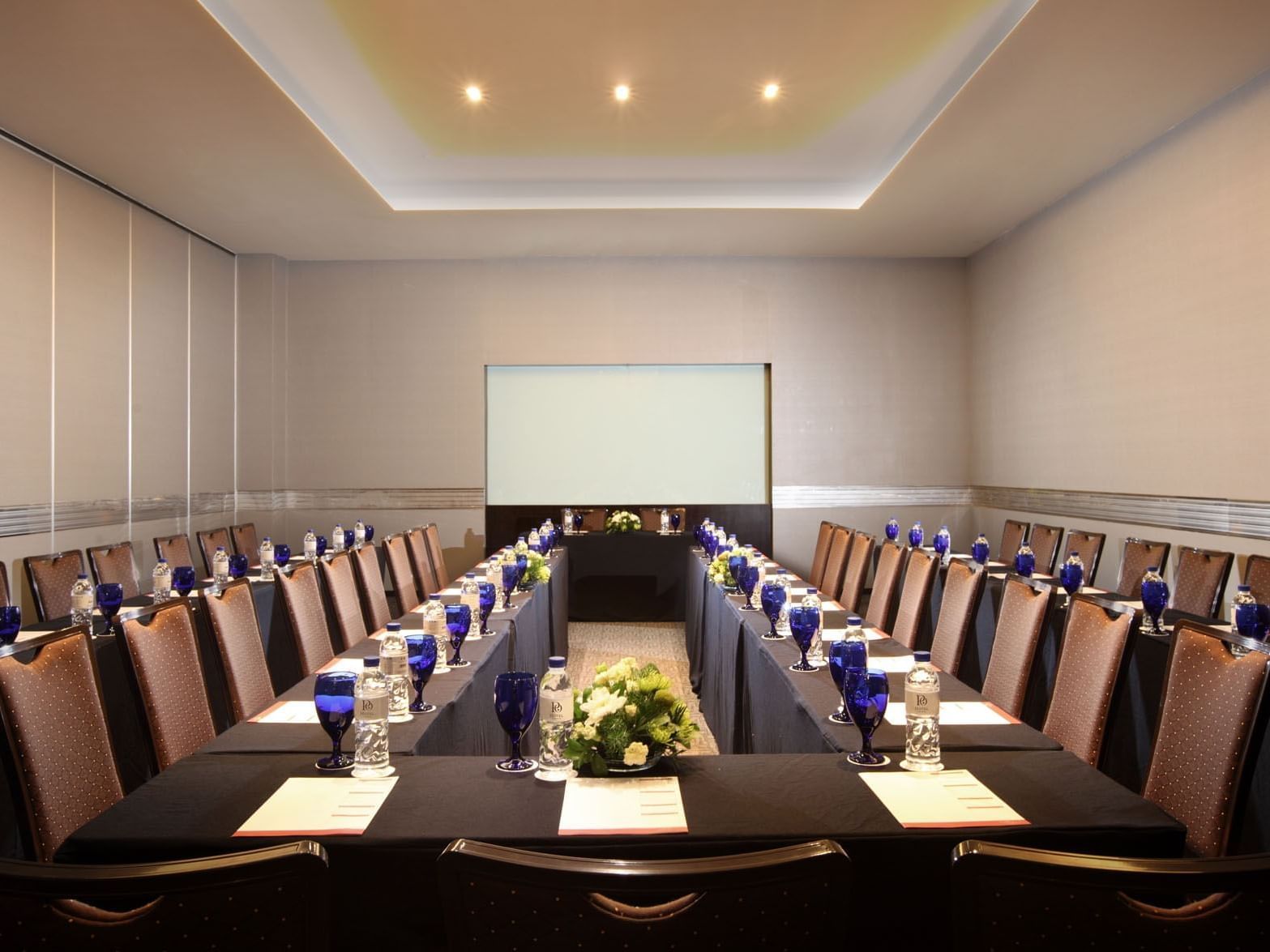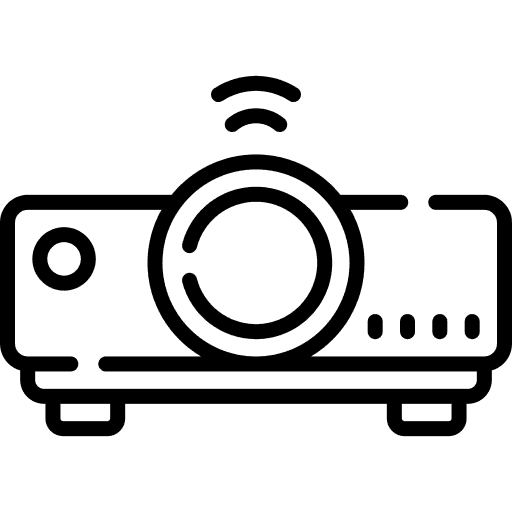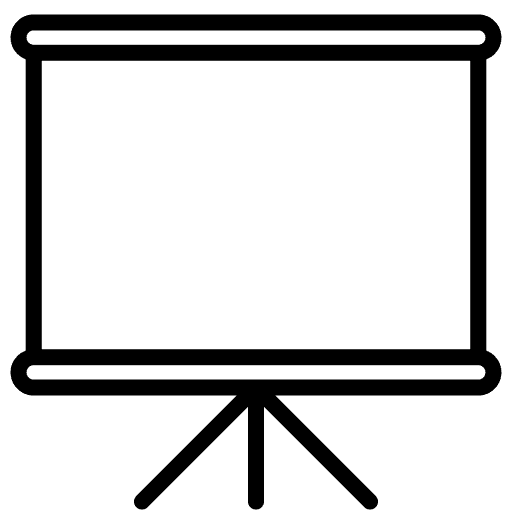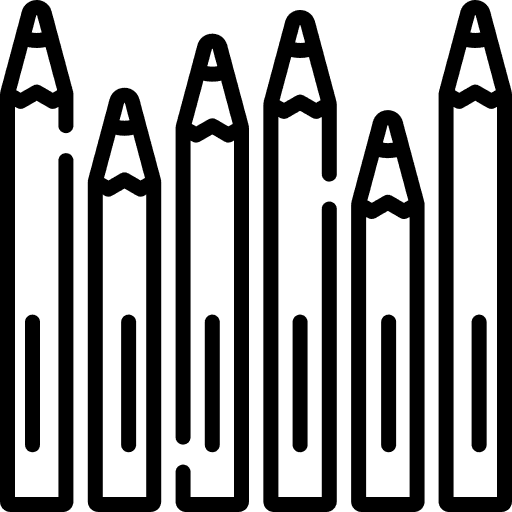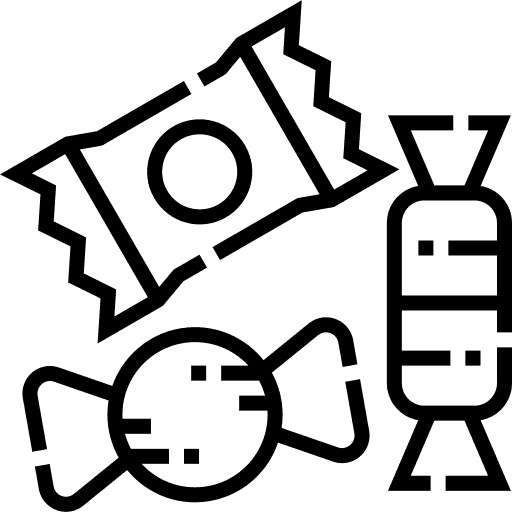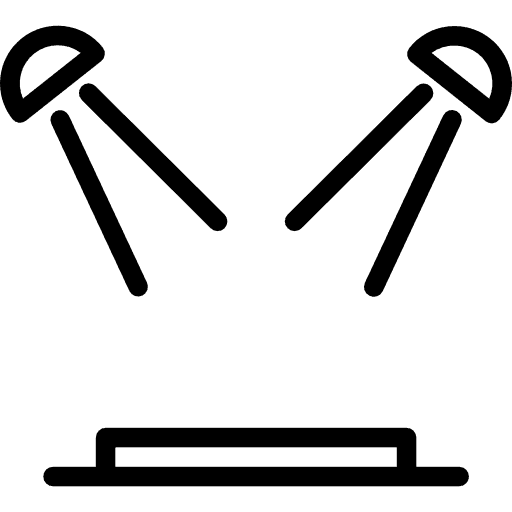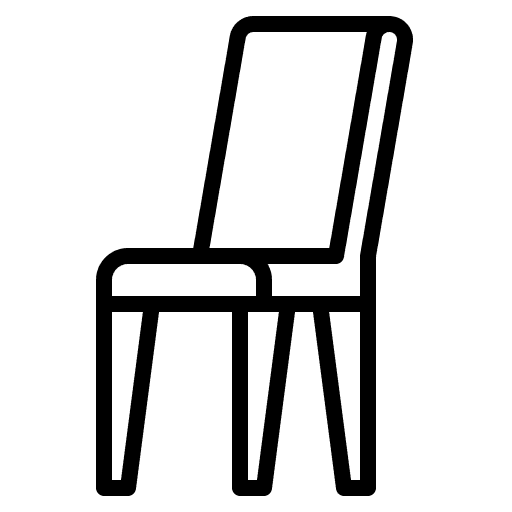Meeting Room 1 / 2 / 3 / 4
Area: 96 meter square | Capacity: 50
Facilities
LCD Projector
Screen
Standard Sound Systems with Microphones
Standing Flip Chart & Markers
Direction Signs
Pens / Pencils
Notepad
Candies
Bottled Mineral Water
Podium / Portable Stage
Stack Chairs & Tables
Capacity Chart
|
Threatre |
Cabaret |
Classroom |
U Shape |
Double U Shape |
Boardroom |
Banquet |
Cocktail |
|
|---|---|---|---|---|---|---|---|---|
| Meeting Room 1 / 2 / 3 / 4 | 50 | 40 | 24 | 24 | 30 | 24 | 25 | 50 |
-
Threatre50
-
Cabaret40
-
Classroom24
-
U Shape24
-
Double U Shape30
-
Boardroom24
-
Banquet25
-
Cocktail50
